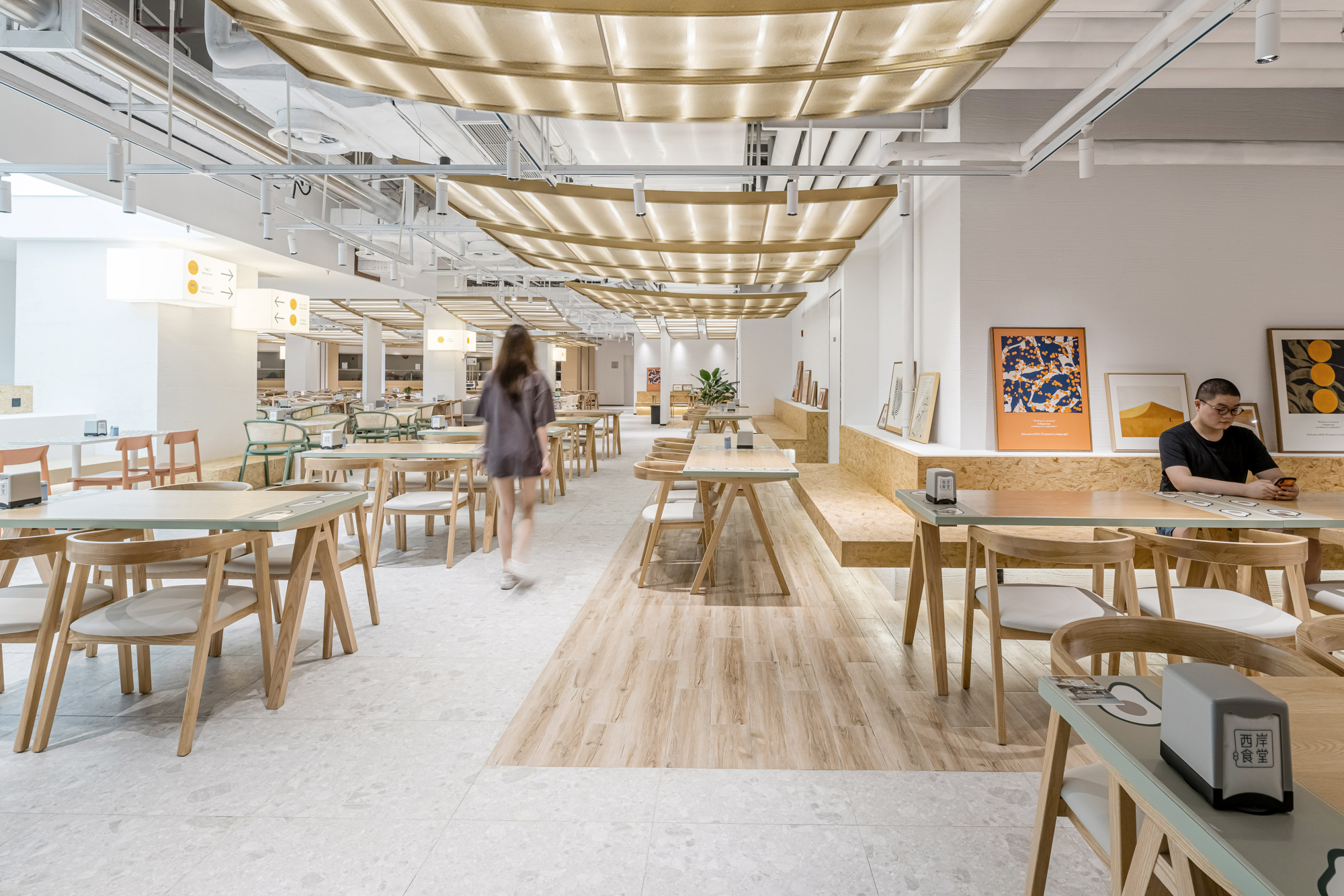
设计单位? 拾集建筑
项目地点? 上海徐汇
项目年份? 2020年
建筑面积 1600平方米
摄影? XU STUDIO、黄晓靖
项目坐落于徐汇西岸智慧谷,主要服务于附近办公及社区人群,为徐汇滨江区域的配套布点。设计师以“白领食堂”功能为核心,打造一个多时段运营的复合业态空间。
Located in Wisdom Valley of the West Bund Section in Xuhui District, the project is a supporting facility in the Xuhui Riverfront area, aiming to serve people working or living in the surrounding areas. The designer plans to create a space where multiple modes of businesses operate in various time frames, with “a canteen for the white collars” as its core function.
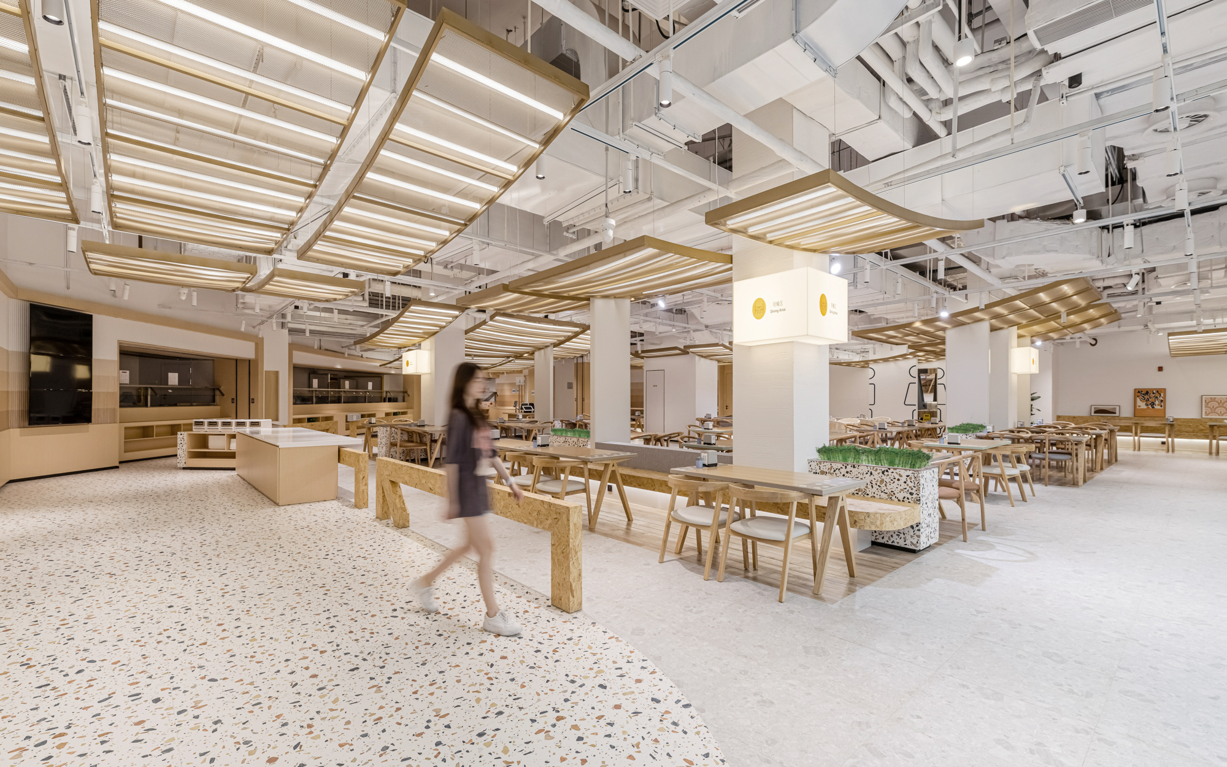
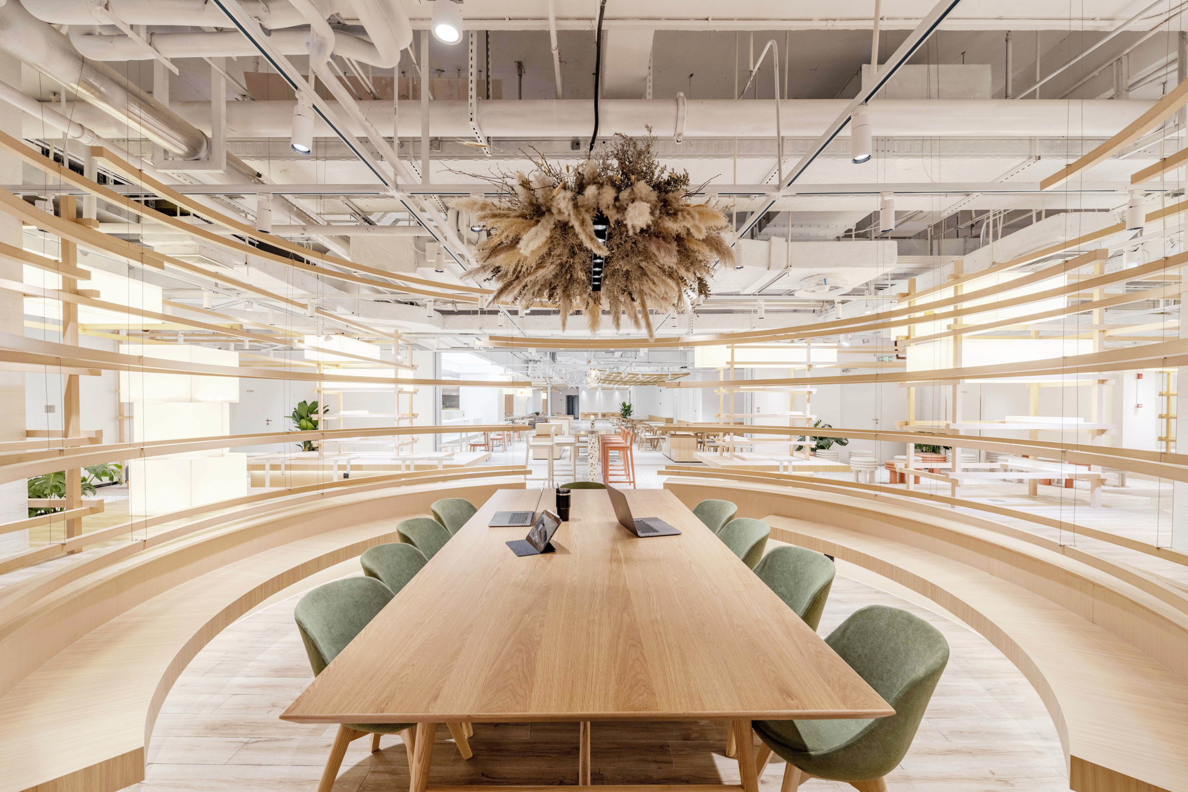
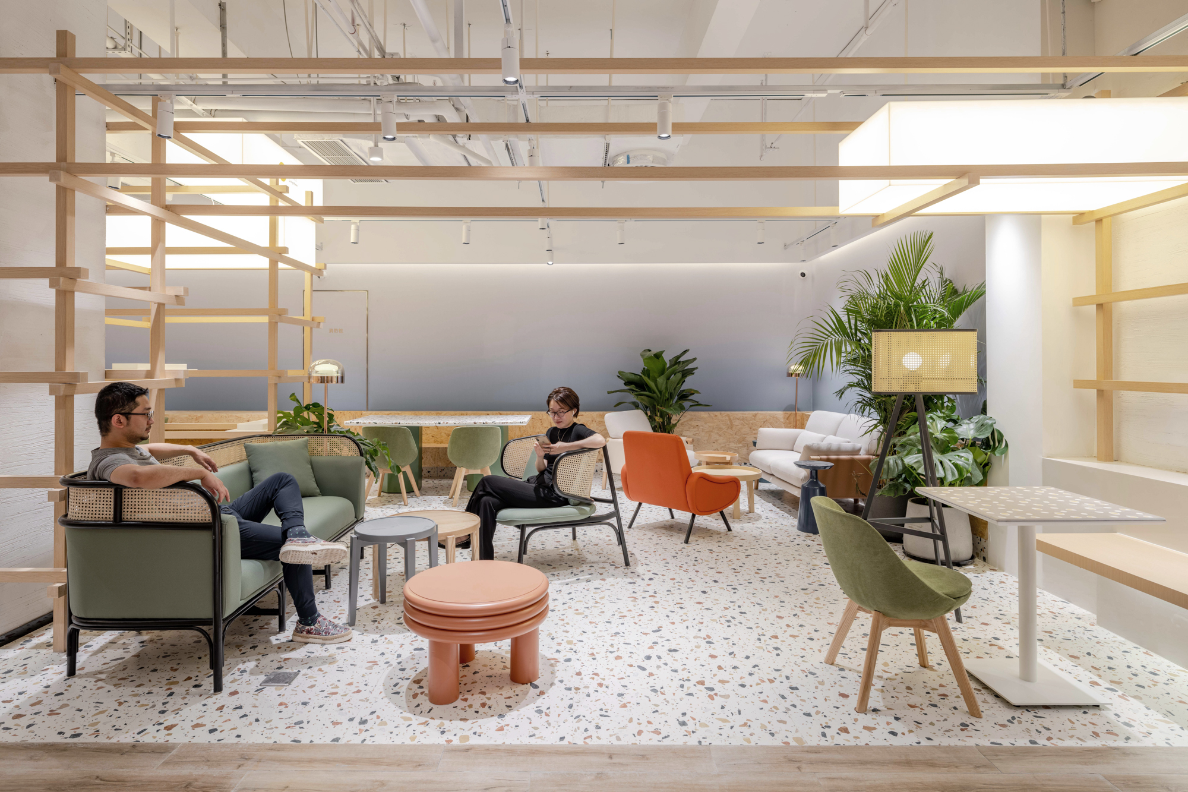
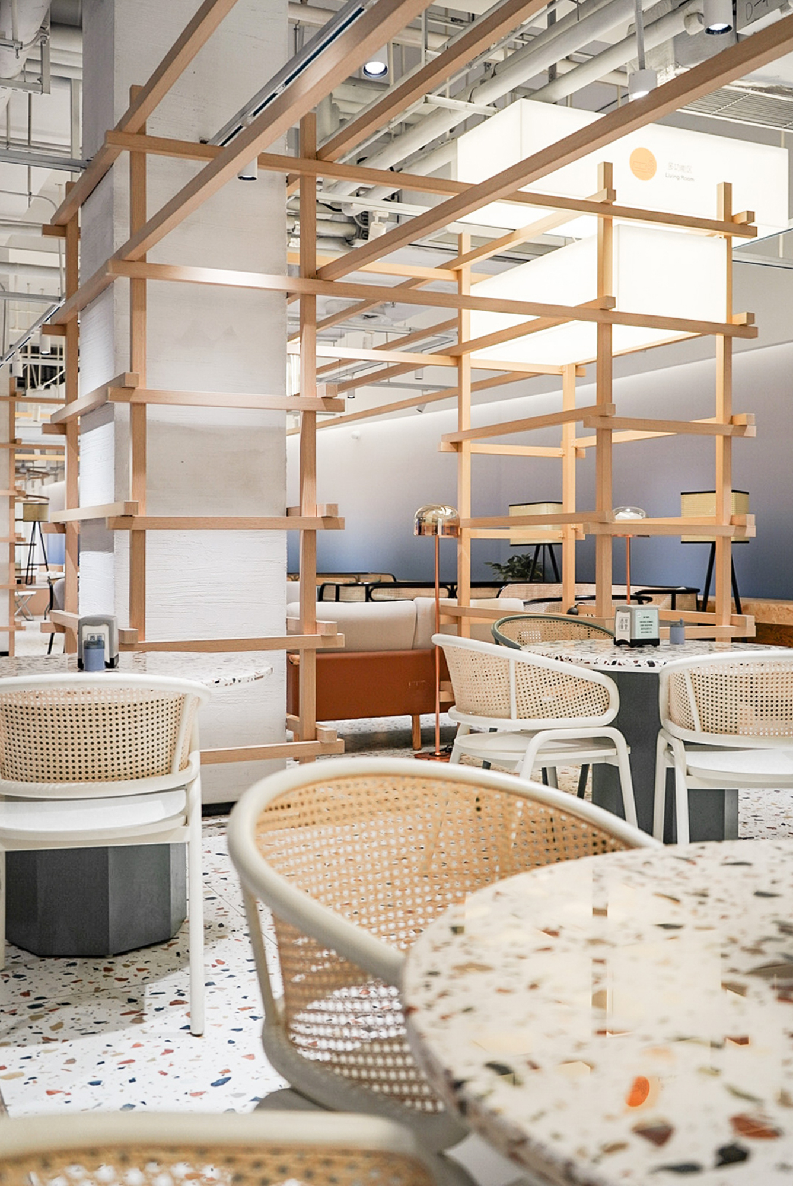
“集市”食堂
食堂对于我们来说是为群体提供餐食的场所,它承载了许多人对于集体生活的回忆,设计师希望能赋予它更多的人情味与烟火气。“集市”的概念源自于设计师儿时的美好记忆——在熙熙攘攘的人群中穿梭、探索,美食摊位传来阵阵香气。
A canteen is a place providing meals for a group of people, and is reminiscent of collective life that many people have experienced in the past. The designer hopes to give it more humanistic feelings and a flavor of life. The designer draws inspiration from childhood memories of a bazaar, where people shuttled and explored among the bustling crowds, and there was aroma of food wafting from the food stalls.
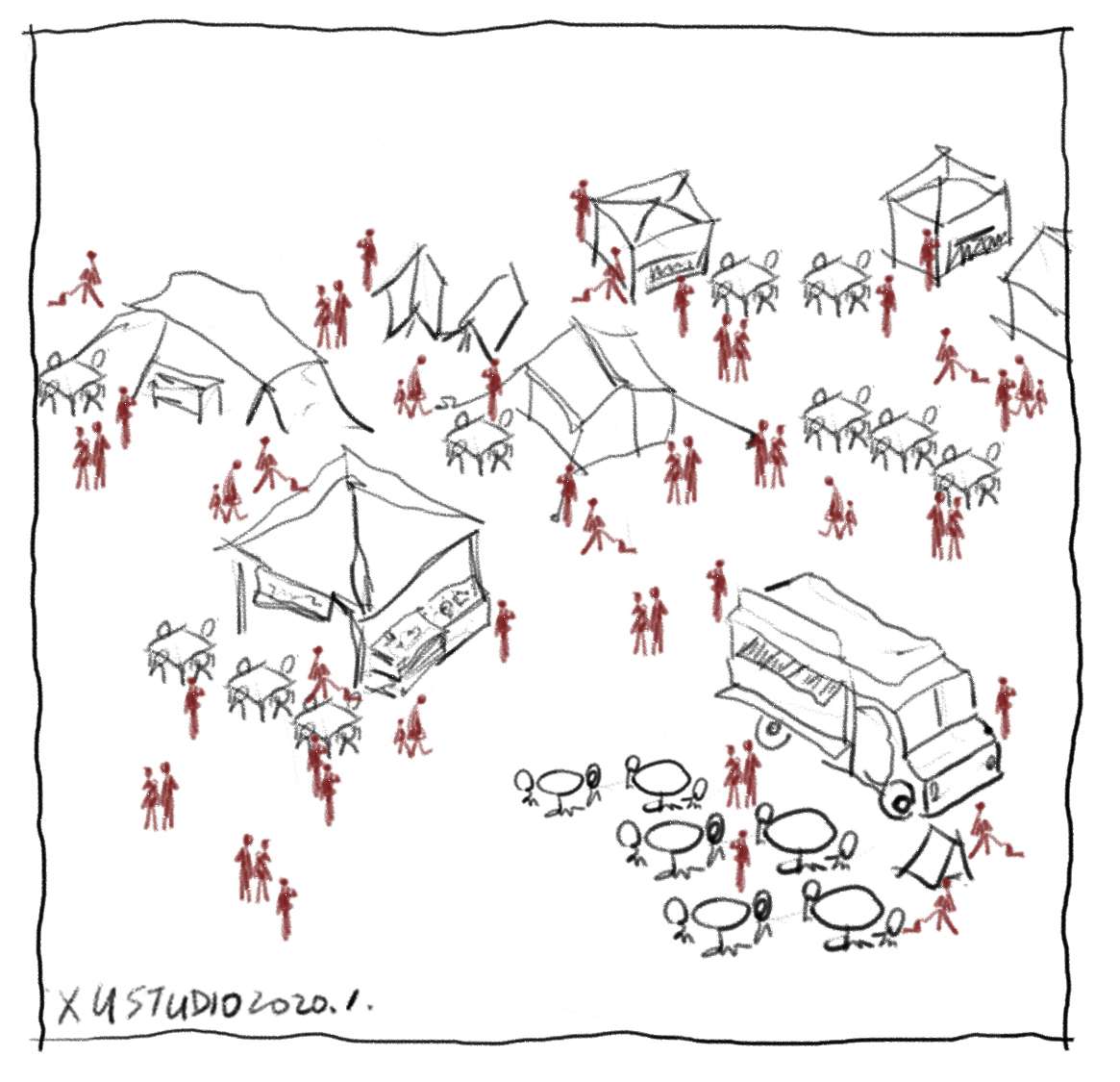

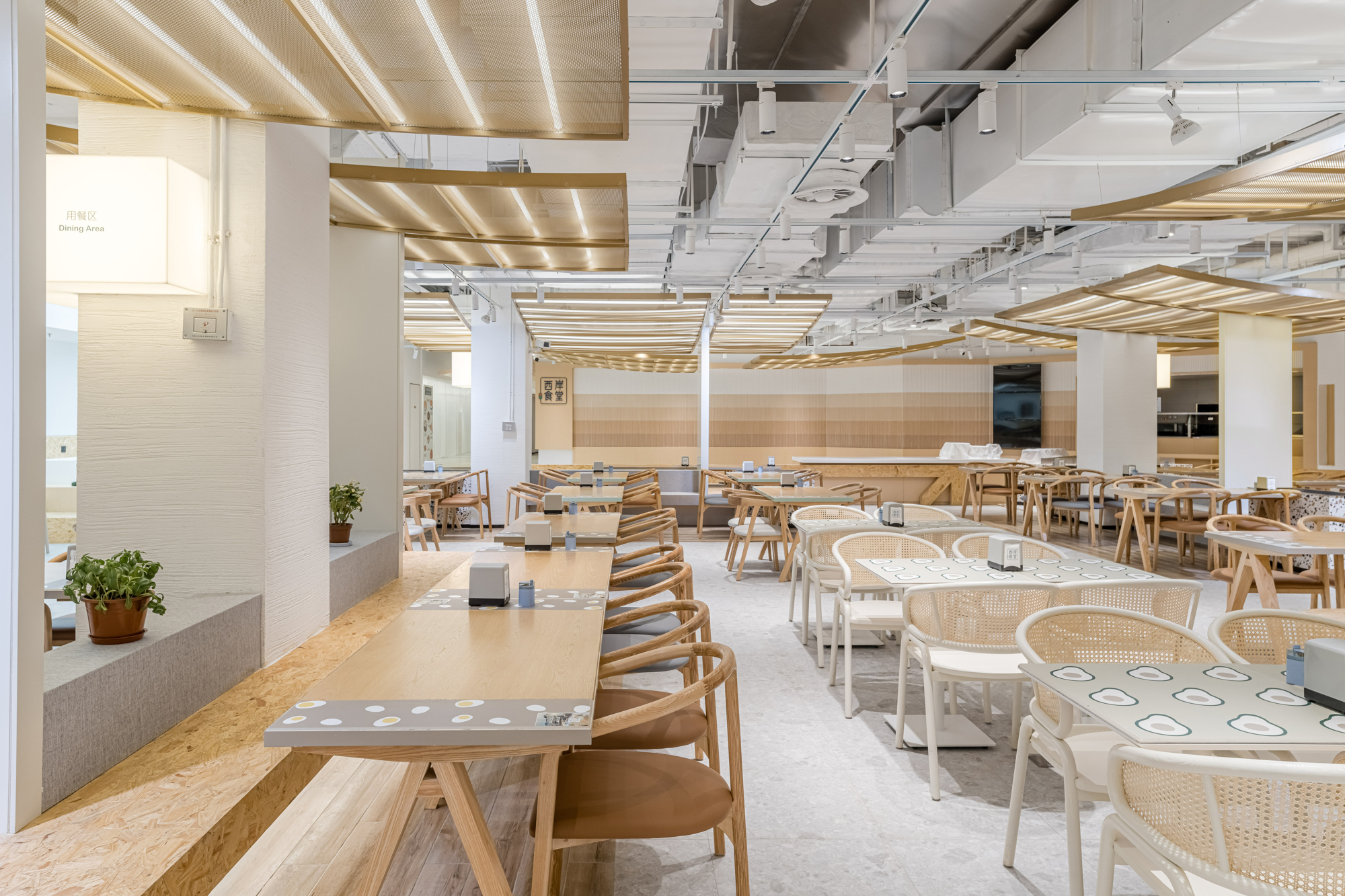
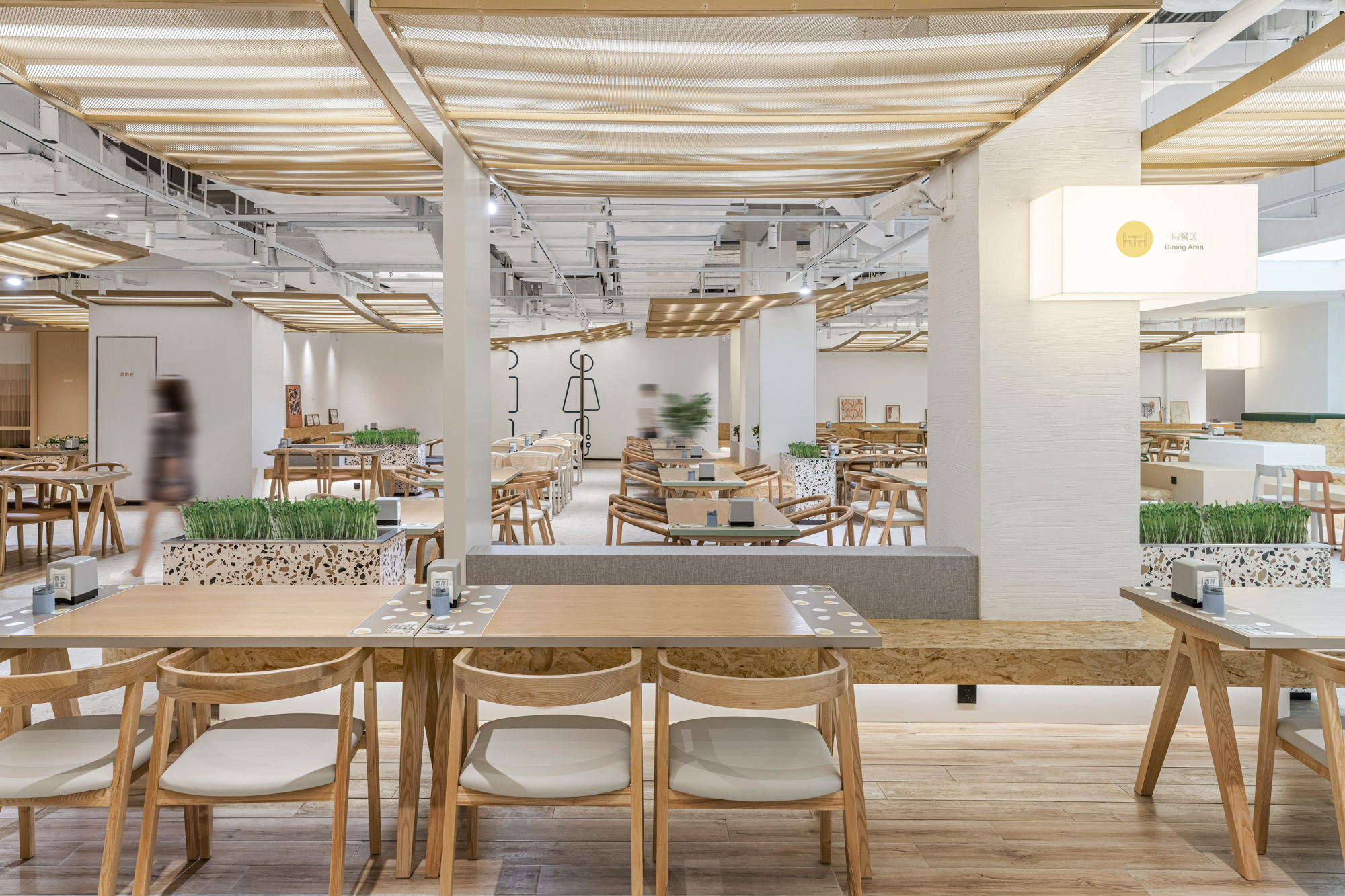
穿过狭窄的长走廊是豁然开朗的明档区,其以分类“摊位”形式一字排开,中央的四个方台提供智能自助结账功能。就餐区域通过组团形式,在片片金属“屋檐”下铺展开来,有机蔬菜盒穿插于其中,作为空间分割的同时也被办公室白领认养维护,增强了人们对于食堂的情感联系。卡座之间的灰色摆台则为日后食堂的副产品提供了零售展示的空间。
At the end of the long narrow corridor is a clear and open area, where different types of booths line up, and the four square counters in the center support digital self-checkout. Under metal eaves is the group-based dining area, where organic vegetable boxes interspersed to divide spaces, and some of them are adopted and maintained by white-collar workers, enhancing people's emotional connection with the canteen. The gray display stand between the booths provides a space for retail display of by-products of the canteen in the future.
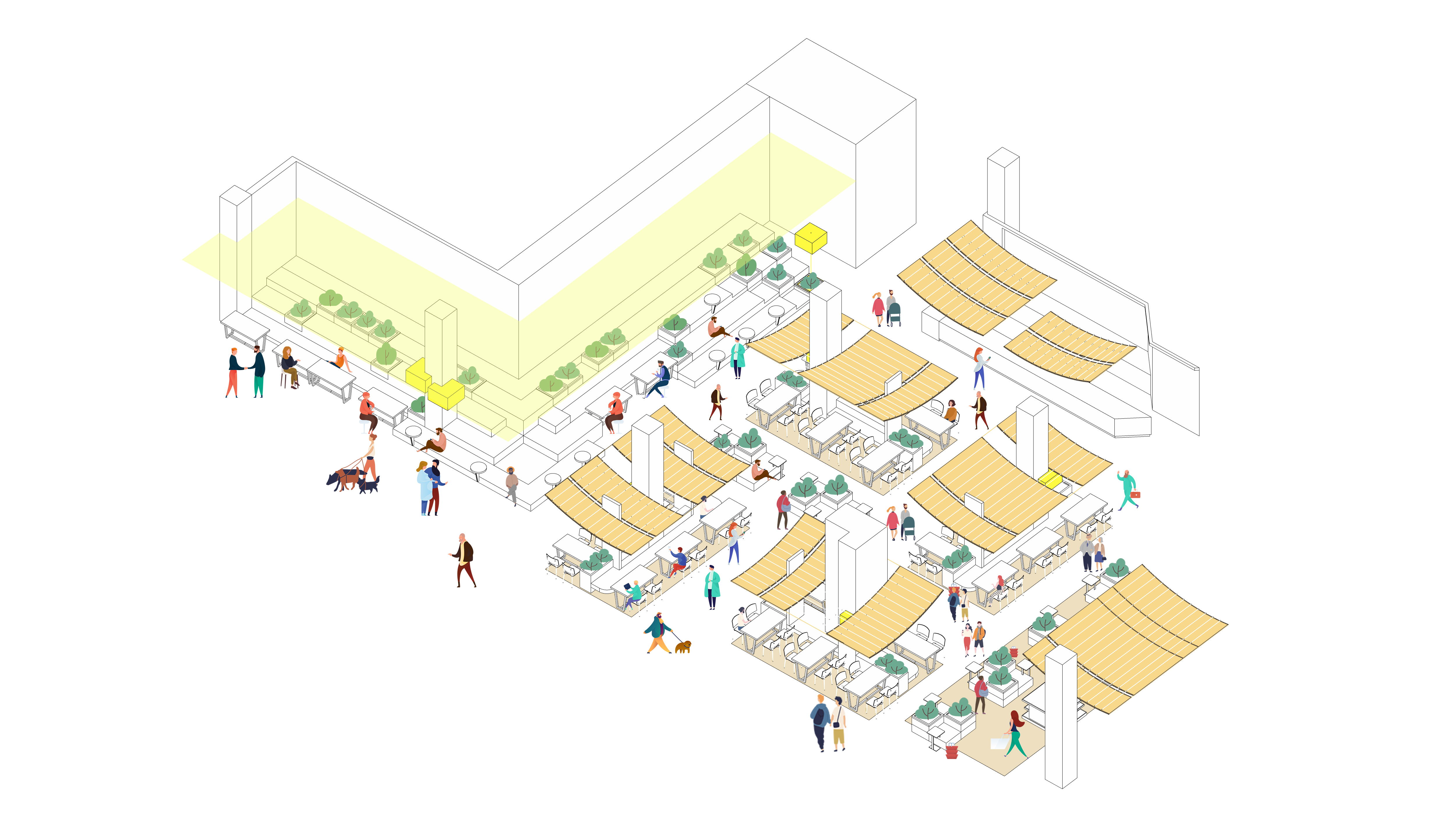
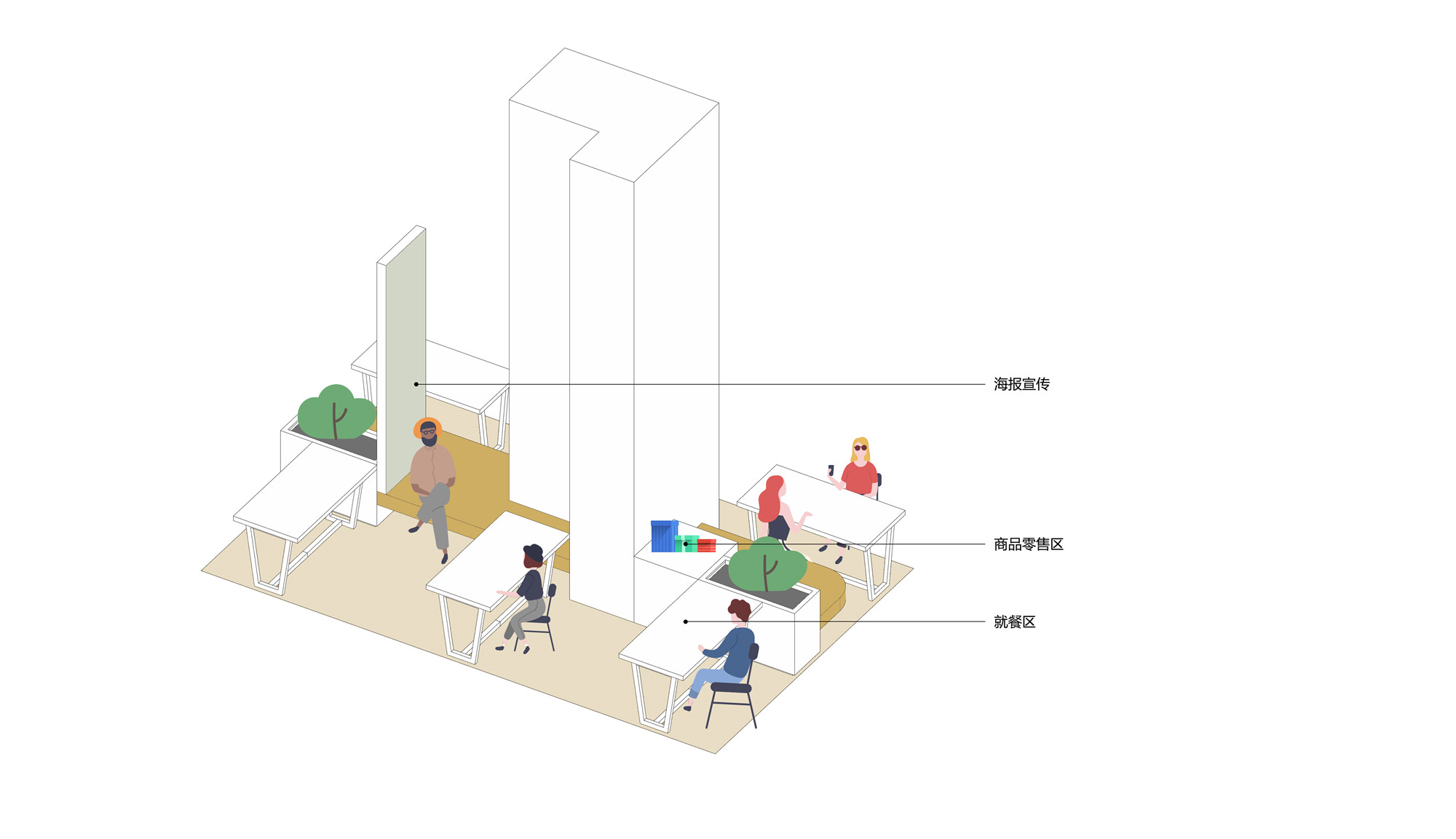

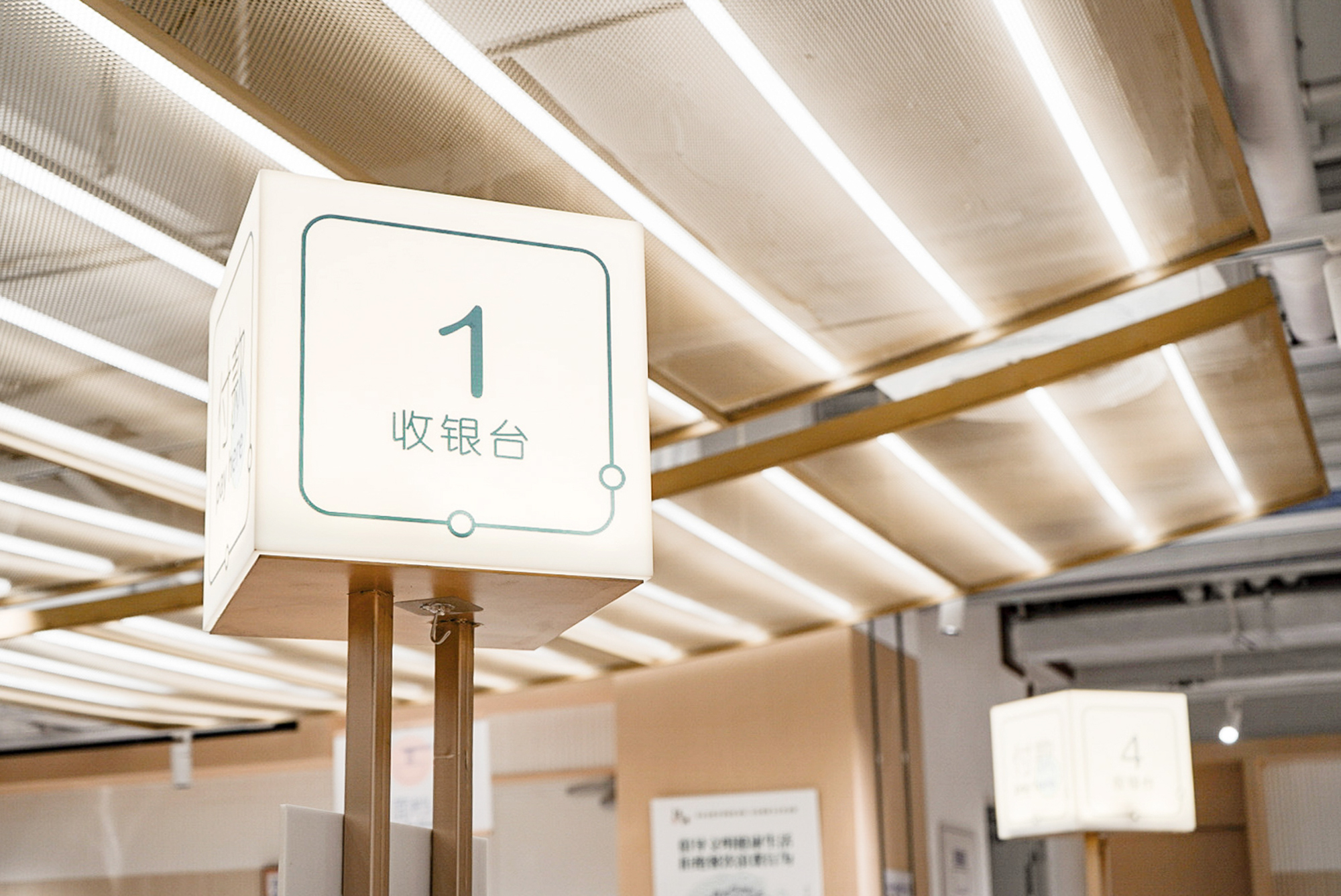
“梯田”社交区域
围绕着核心筒区域,设计师打造了形似“梯田”的社交区域,顶部发光膜为地下室空间注入了“天光”般的体验。台阶与就餐区相结合,无论是就坐喝下午茶,或是零售快闪展示,还是预留白墙上的投影以举行小型发布会或讲座,这个看似多余的区域,为未来的空间利用提供了多种拓展可能。
Around the core tube area, the designer created a terrace-shaped networking area. The luminous film at the top, simulating the sky light scene, creates a “sky light” experience for people in the basement space. The steps are combined with the dining area, and this seemingly redundant area offers a variety of possibilities for space expansion in the future, where people can have afternoon tea, do retail pop up display, or take small conference or lectures by using reserved white wall for projection.

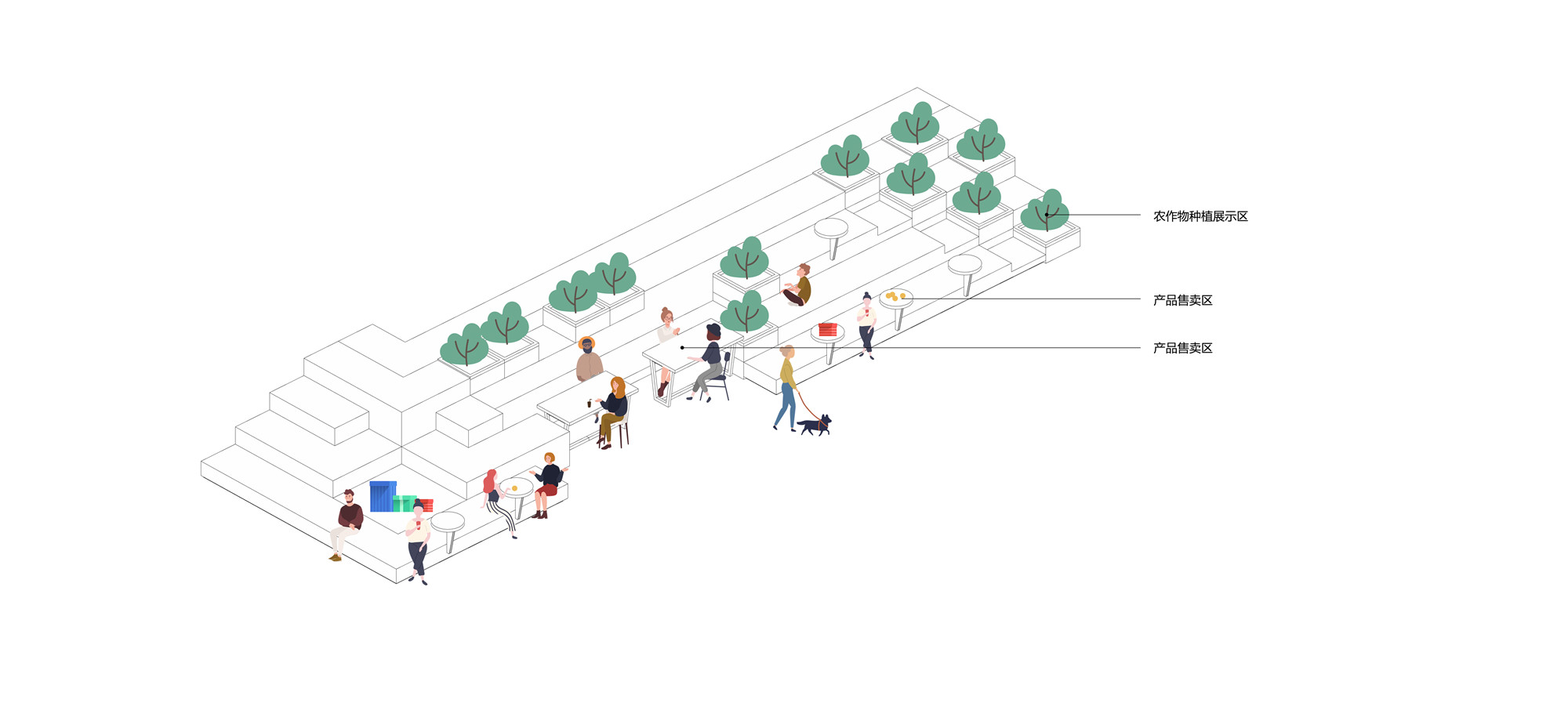
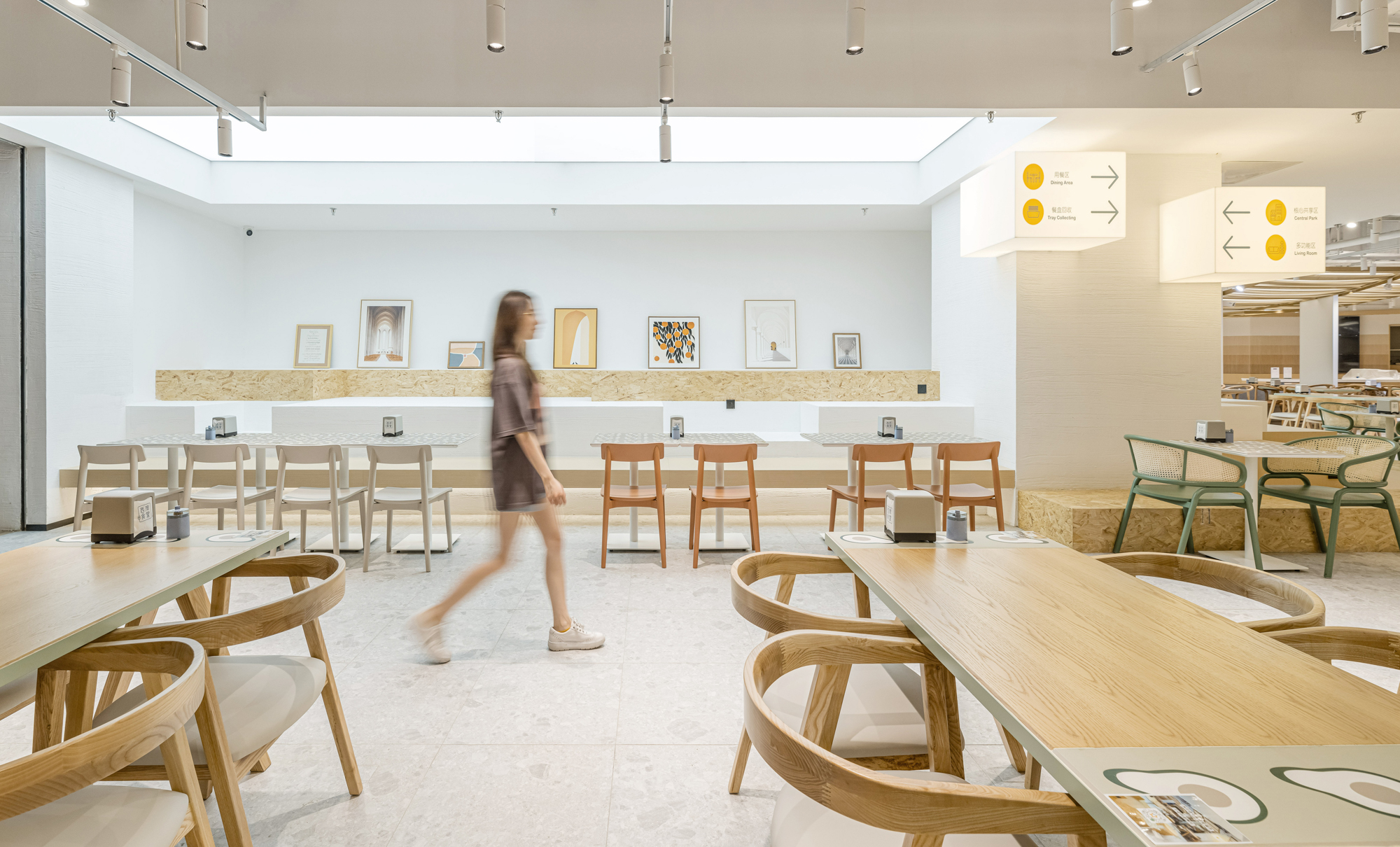

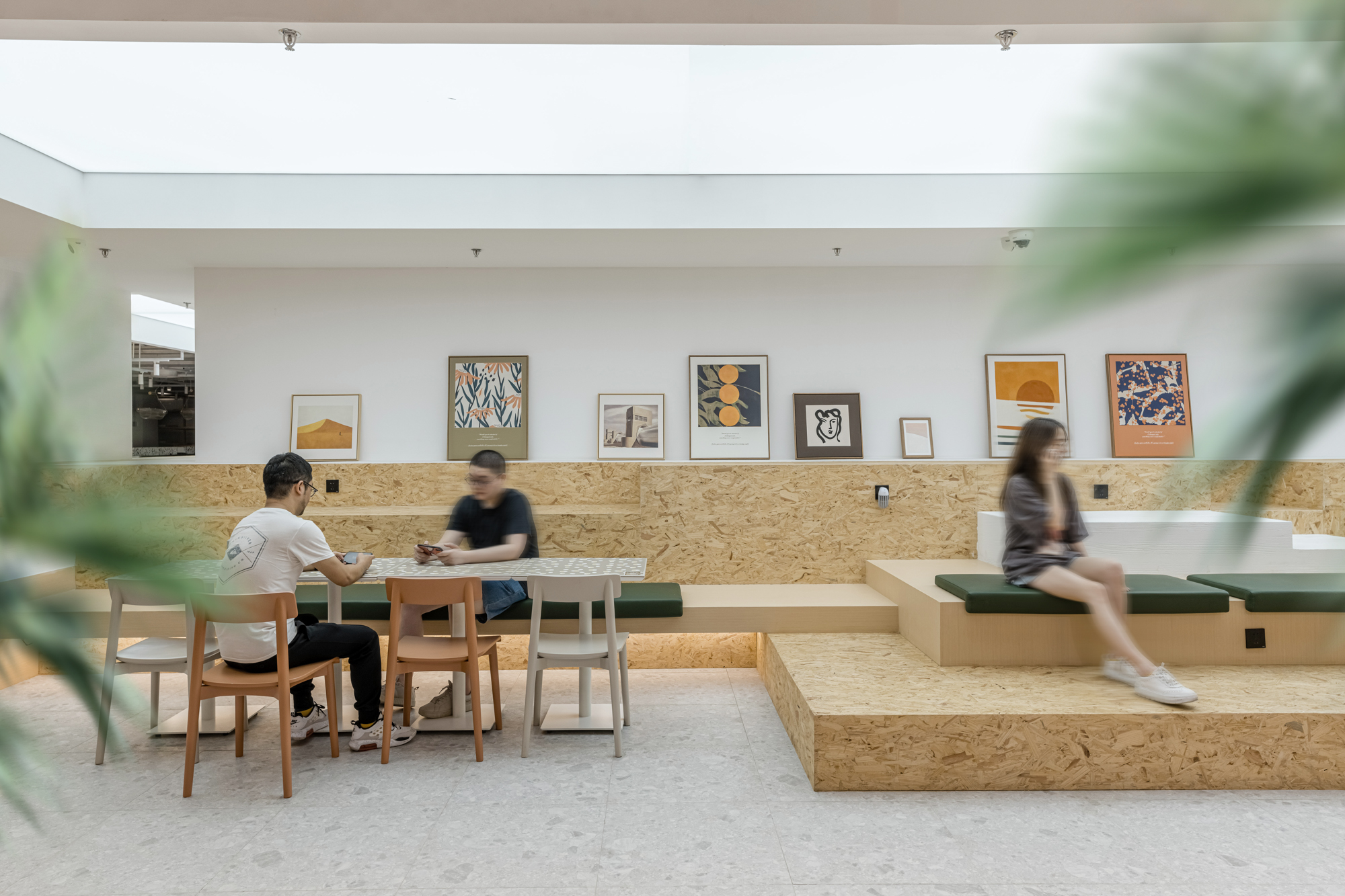
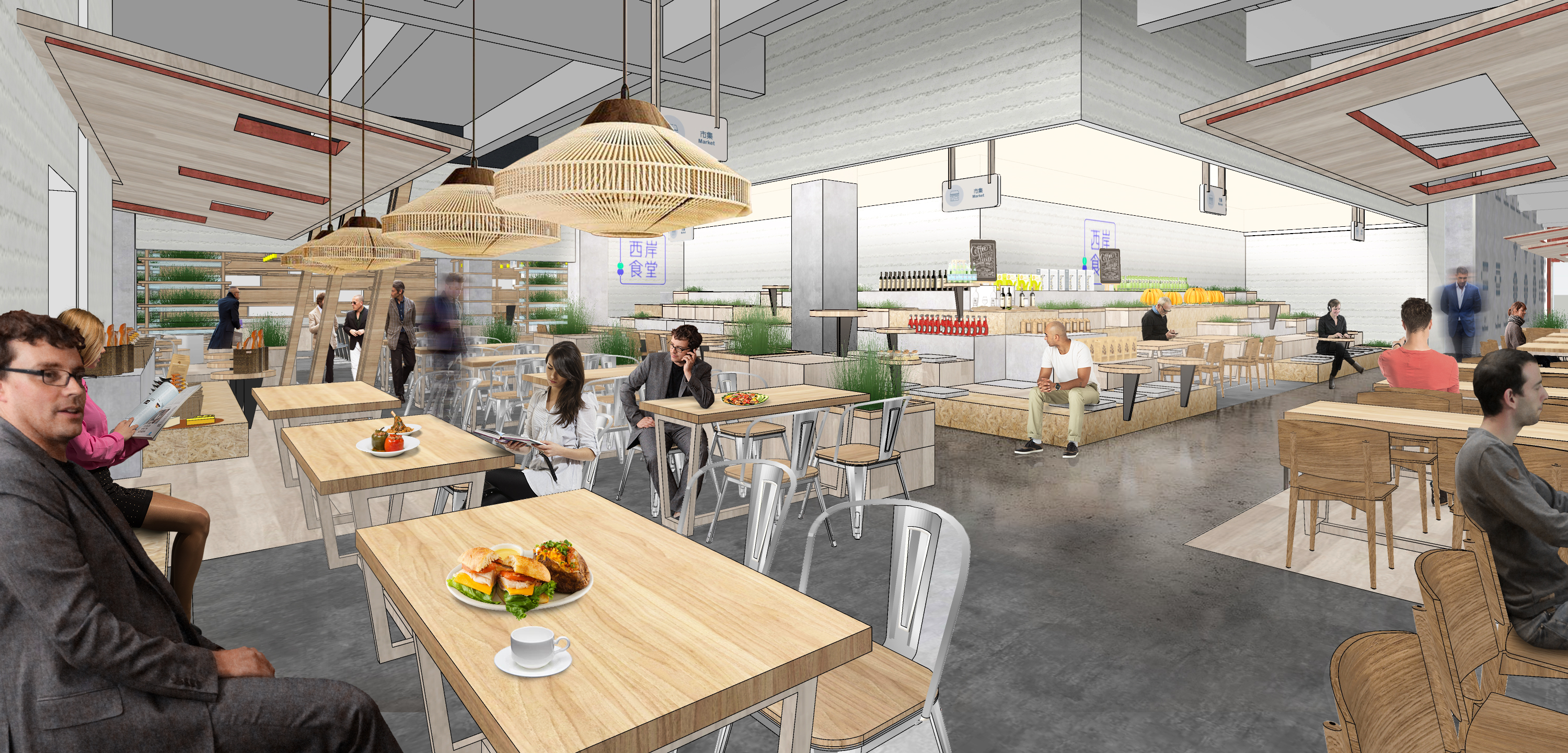

共享复合空间
“食堂”的功能性比较特定,早午晚三餐为用餐时段,空间在其余时段并无利用。因项目位于办公楼的配套商业,周边亦有社区人群,设计师赋予其共享办公会议、下午茶、酒水吧、亲子课程、台球娱乐、都市农场、农产品零售等复合业态,以激活空间利用率,同时增添场所活力。
Due to its specific functionality, the space of a “canteen" is not put into use except the time of breakfast, lunch and dinner of a day. Since the project is located in the supporting commercial area of the office building and there are also communities around it, the designer has made the space suitable for office meetings, afternoon tea, wine bar, parent-child courses, billiard, urban farms, agricultural products retail and other complex formats to maximize the use of space and add vitality to it.
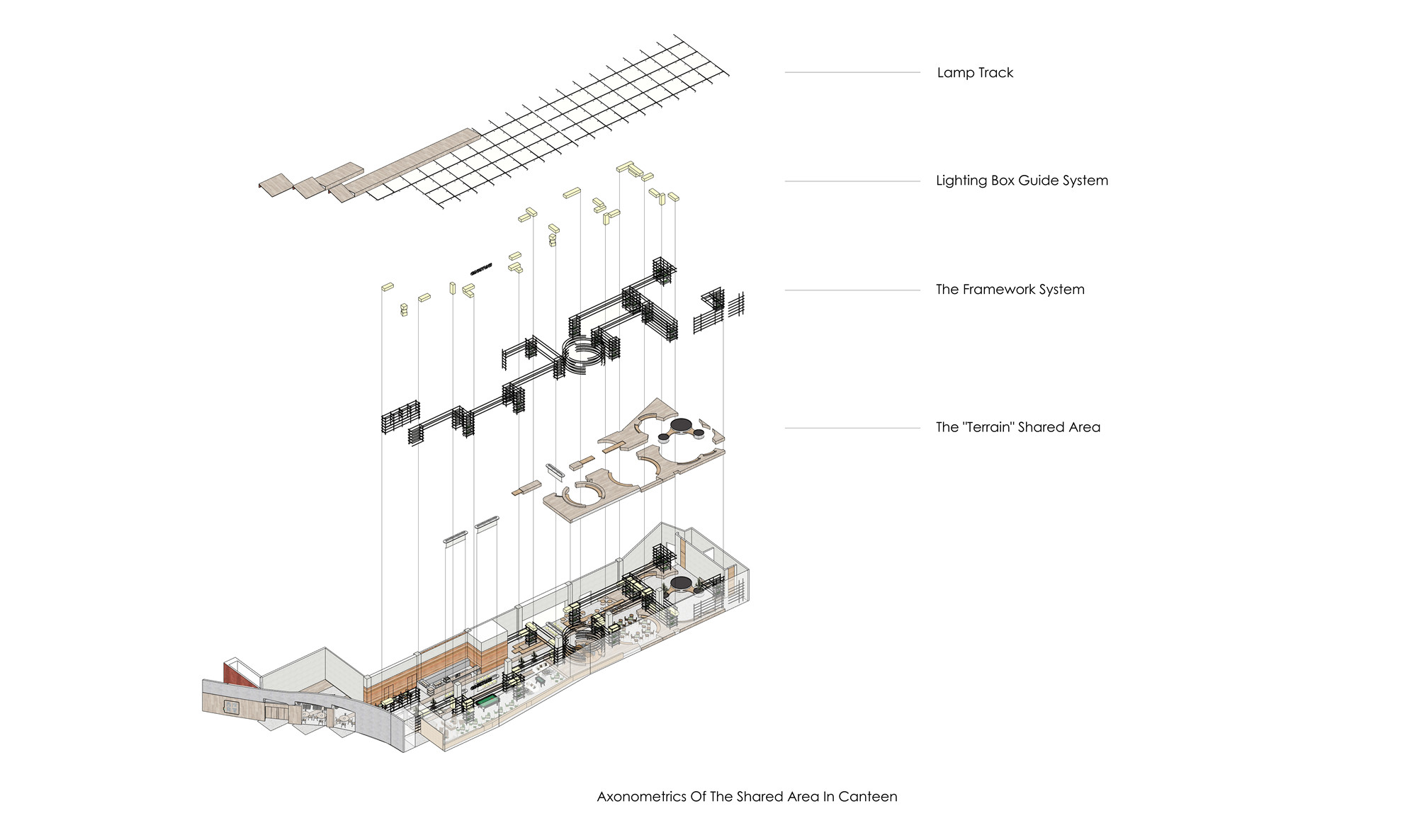



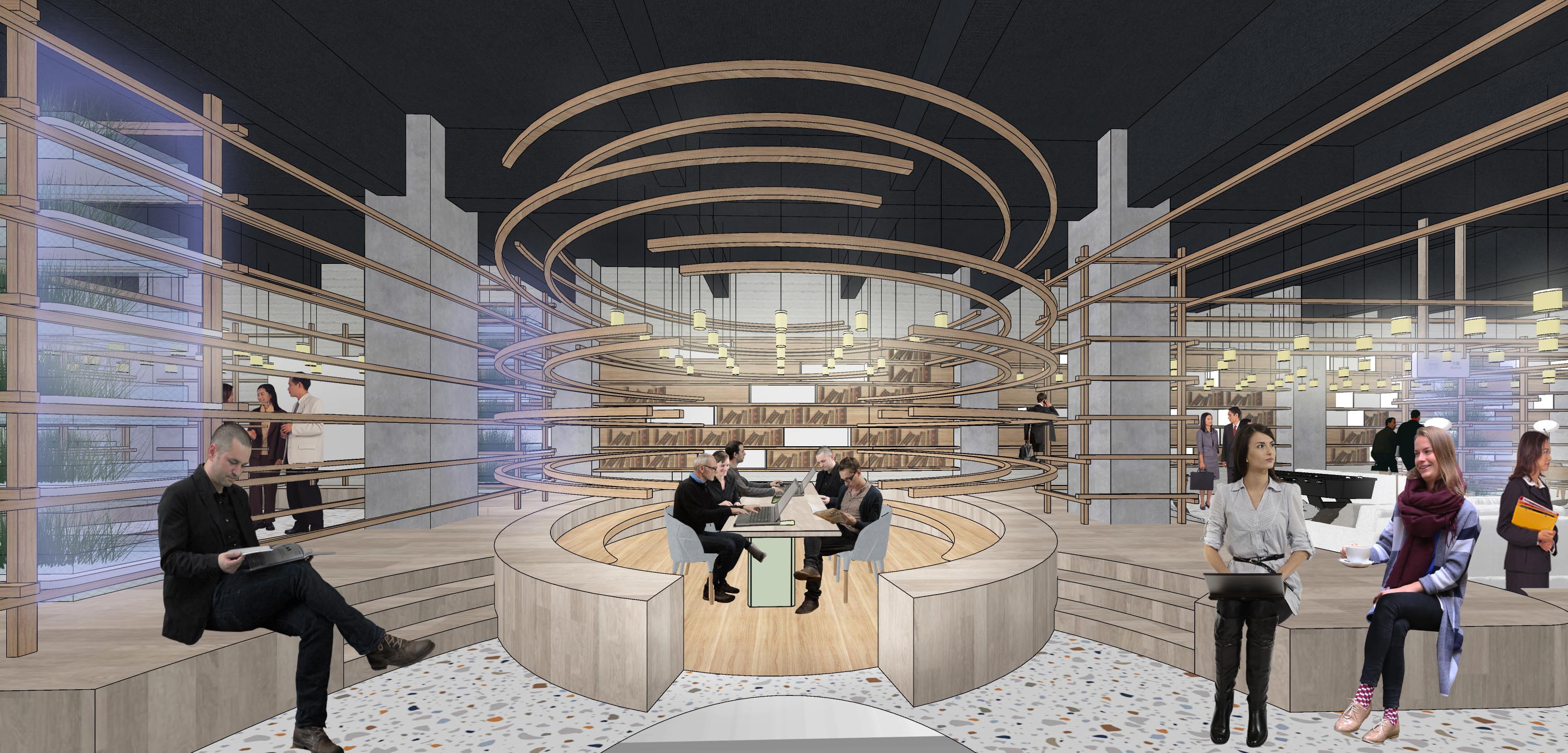
绿色橙色的餐椅为空间带来鲜活明媚,木质与水磨石的桌面则传递给使用者质朴温馨的质感,设计师希望来到这里的人放松自我,并寻求到一份都市生活之下的诗意与惊喜。
The green and orange dining chairs bring freshness and brightness to the space, and the wooden and terrazzo tabletops convey users a simple and warm texture. It is the designer’s hope that those who come here can relax themselves and seek a poetic flavor and unexpected joy among the hustle and bustle of urban life.
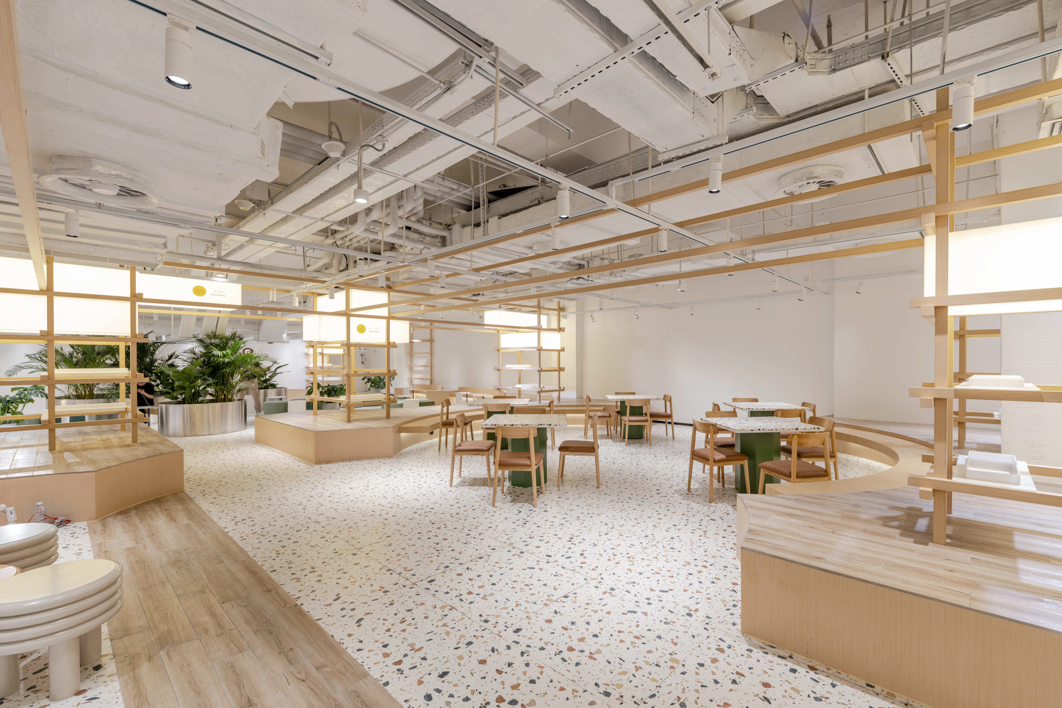
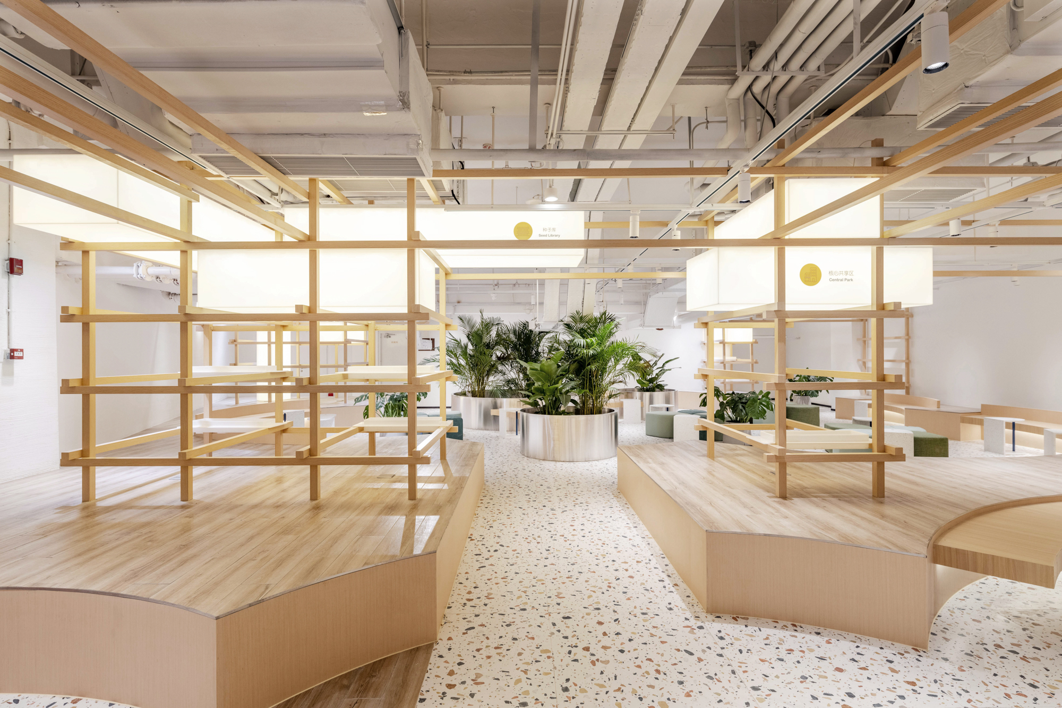
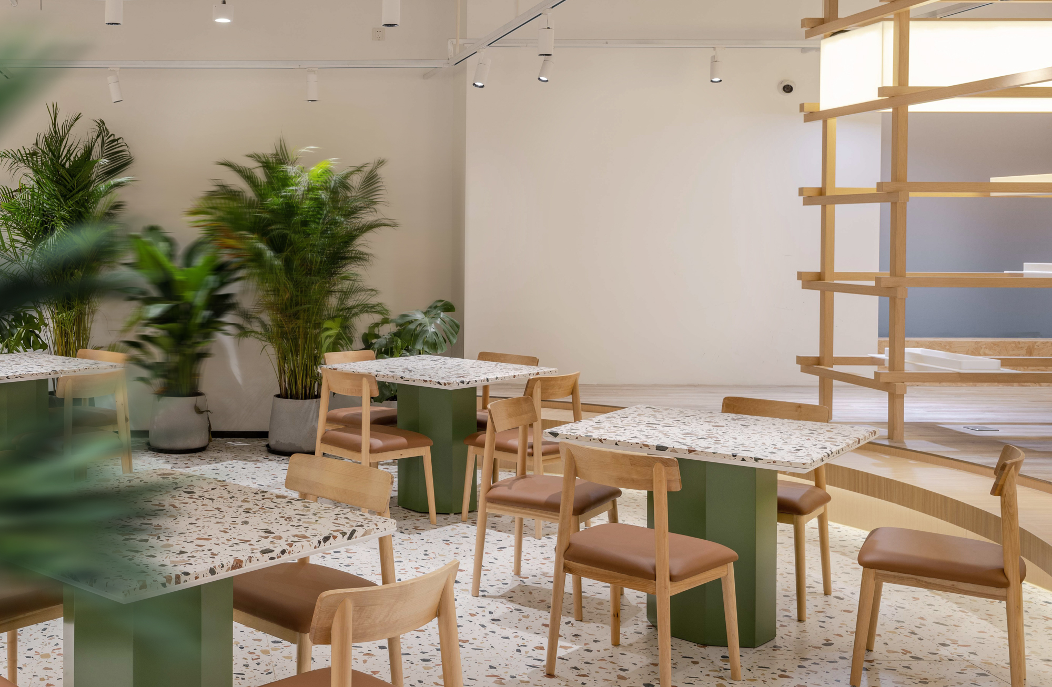
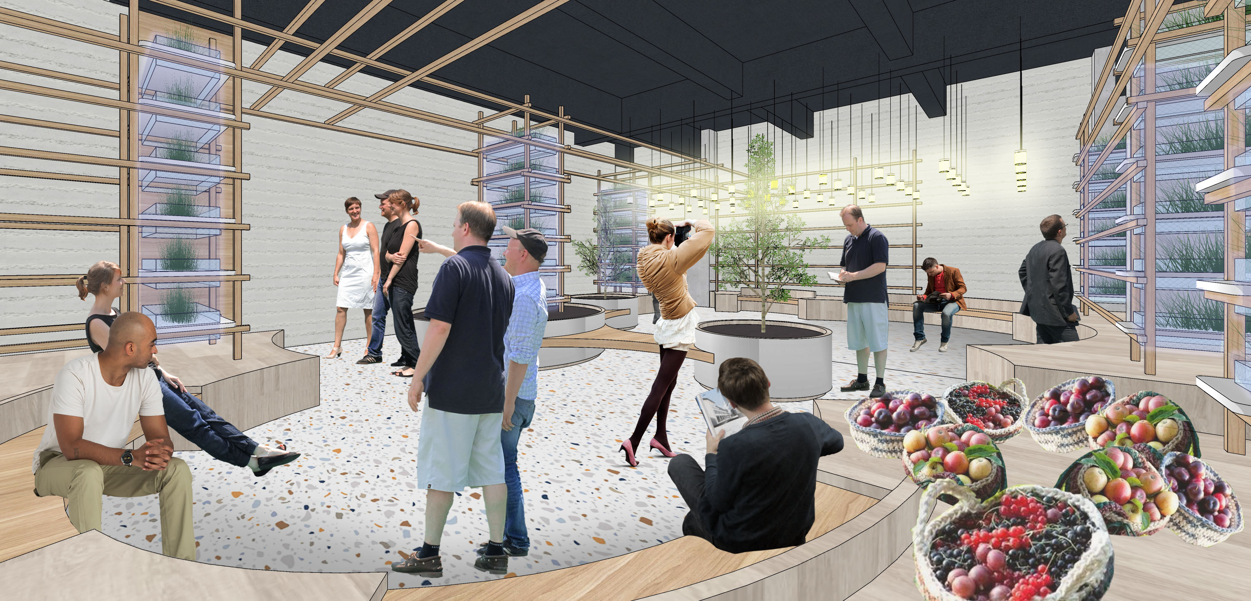
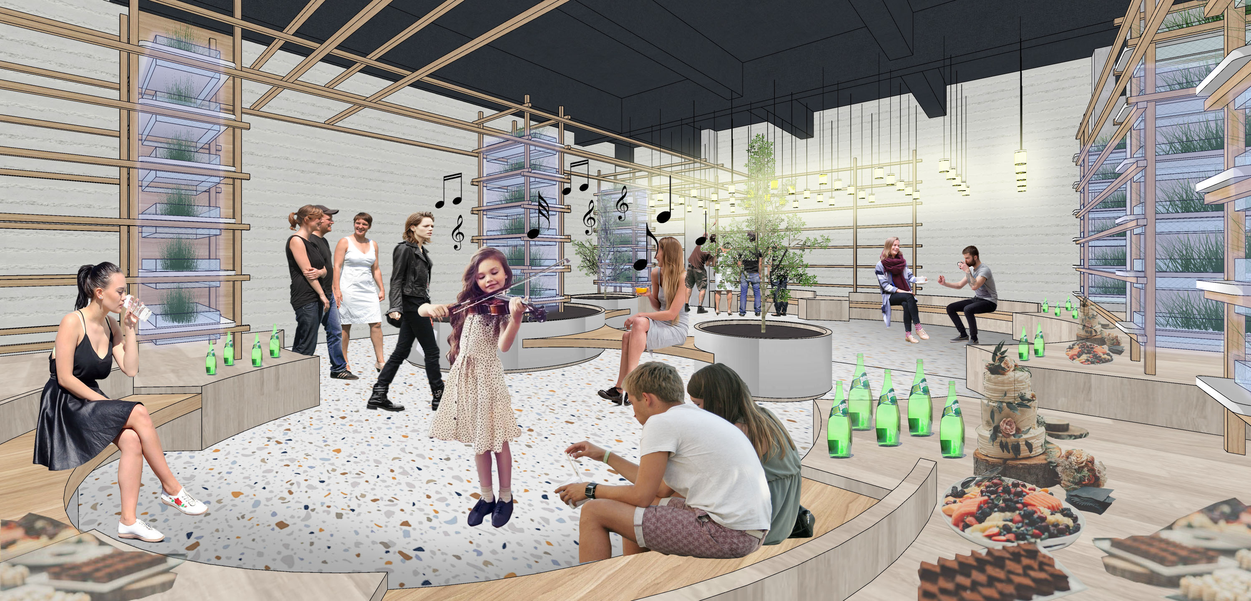
材质与细节
设计师选用环保的麦秸板作为空间主要的卡座材质,暖黄的色调赋予空间温馨质朴的调性。金属网背衬日光灯管组成的天花灯饰,是集市中屋檐元素的隐喻,墙面素白手刷腻子保留了工匠手工艺的痕迹,稚拙之美也是设计师对于空间的理解。木色金属框架纵横穿梭于各个功能区域,架子上承托的长方发光体块则是整个空间的主要导视系统。
The designer chooses eco-friendly wheat straw board as the main materials for the booths in the space, and the warm yellow hue gives the space a warm and rustic tone. The metal mesh complements the ceiling lighting composed of fluorescent tubes, which is a metaphor for the element of eave in the market. The white putty brushed manually on the walls retains the traces made by craftsmen, and the naive and unsophisticated style is what the designer expressed in the space. The wood-colored metal frame shuttles vertically and horizontally across various functional areas, and the rectangular luminous blocks supported on the shelves are the main guide system of the entire space.
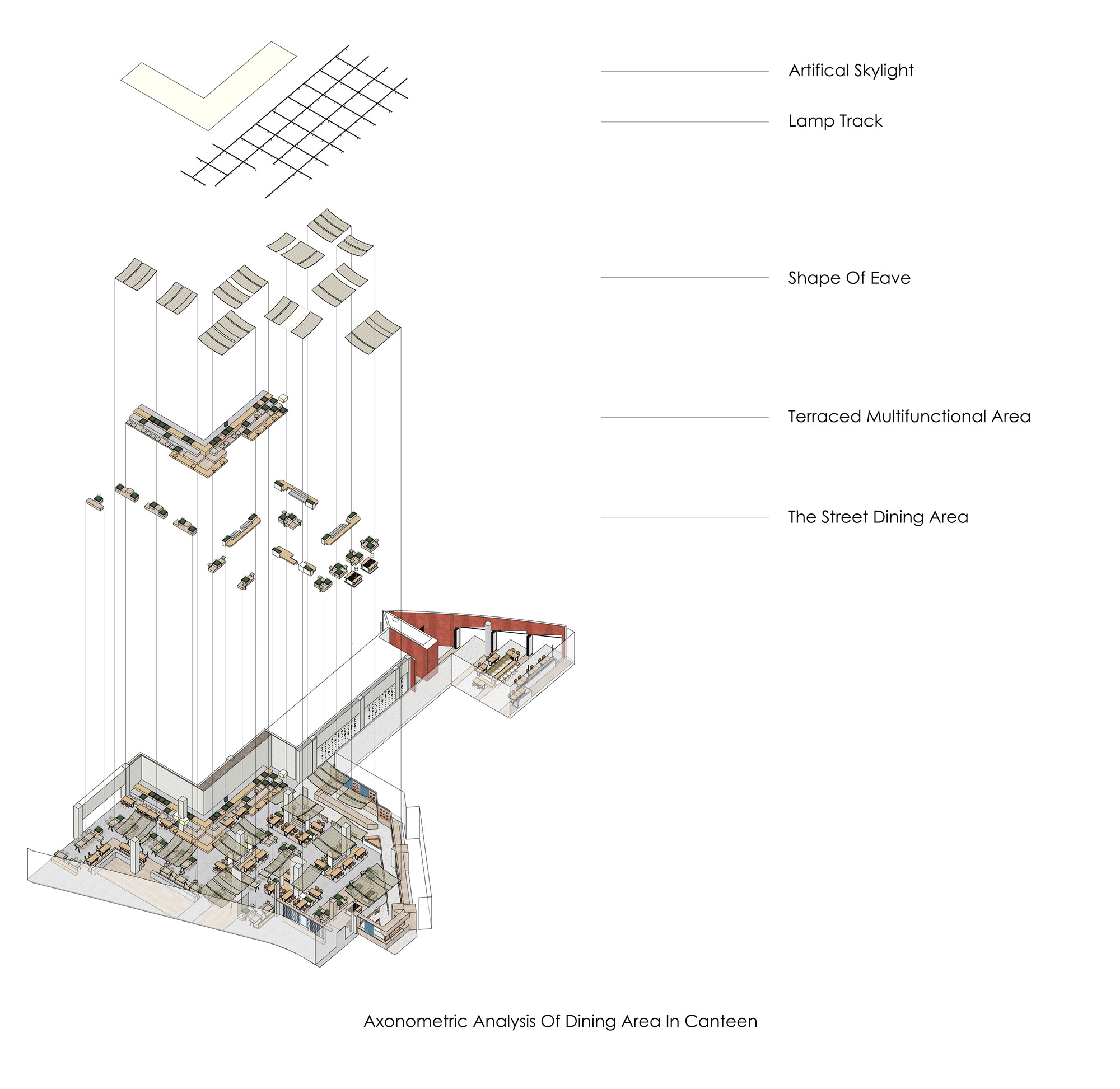
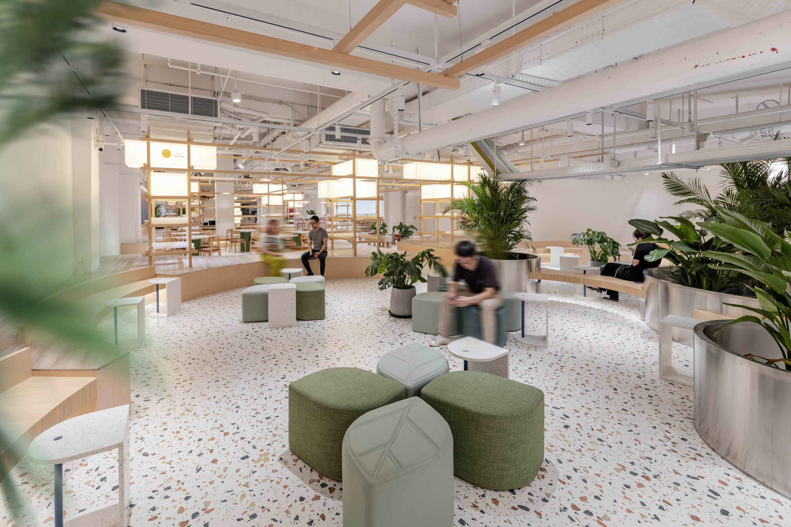
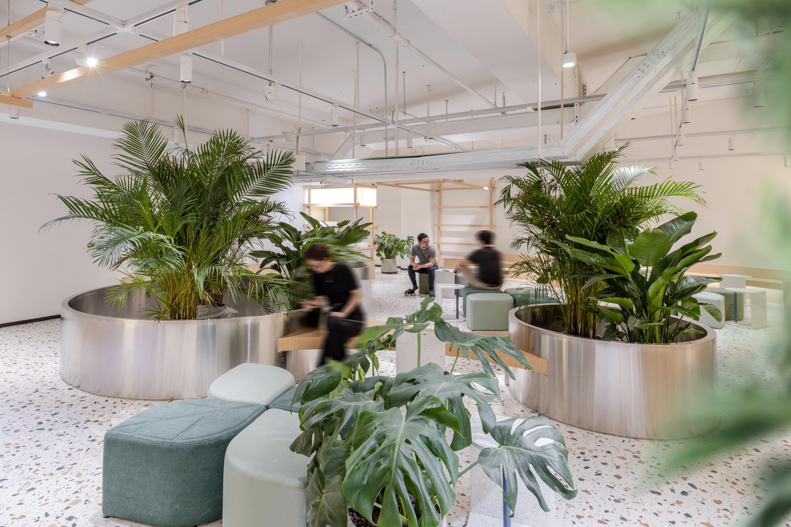
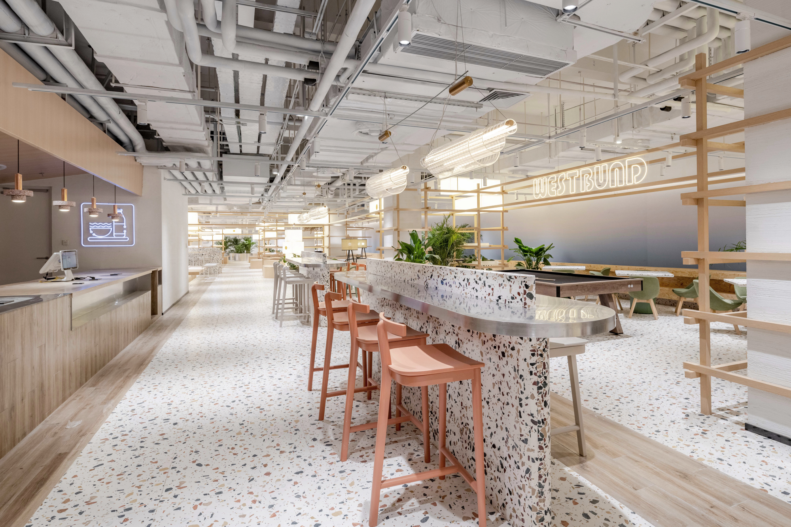
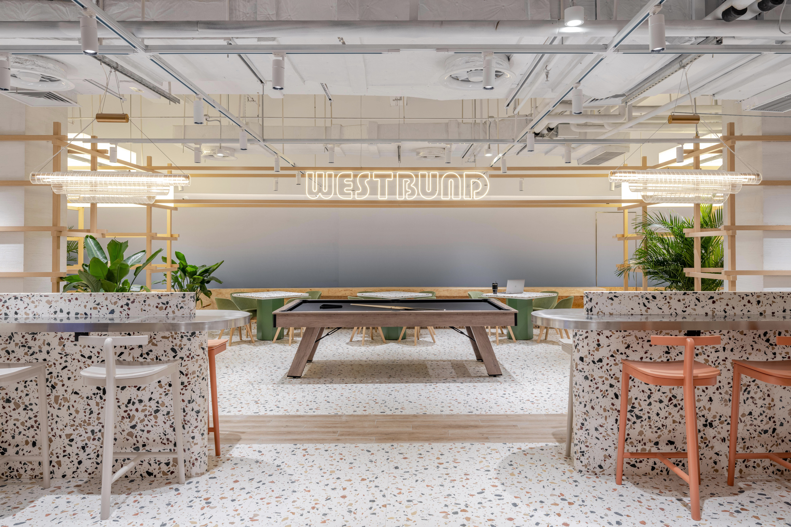
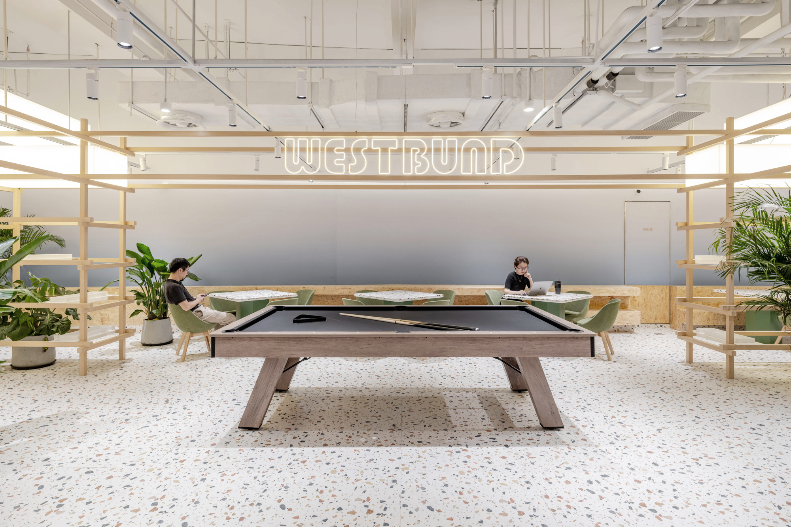
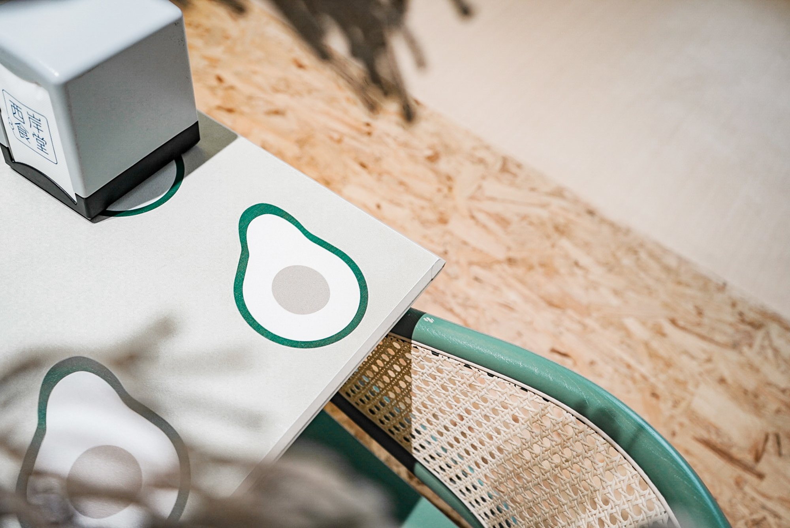
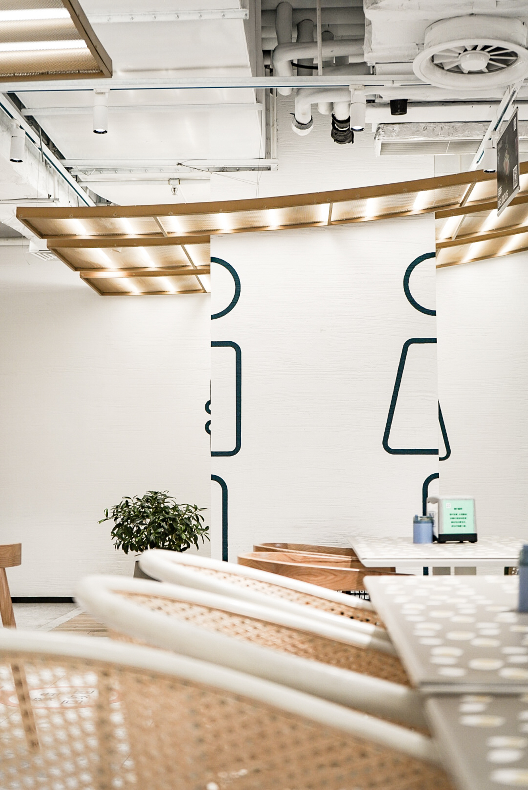
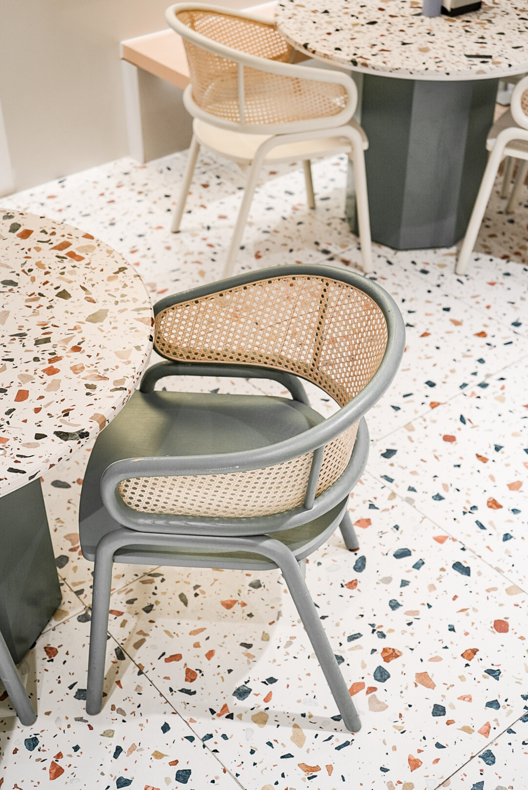
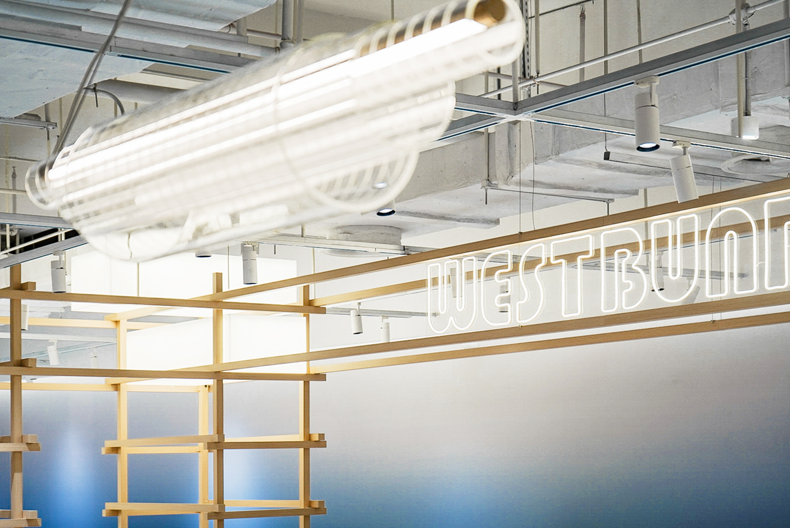

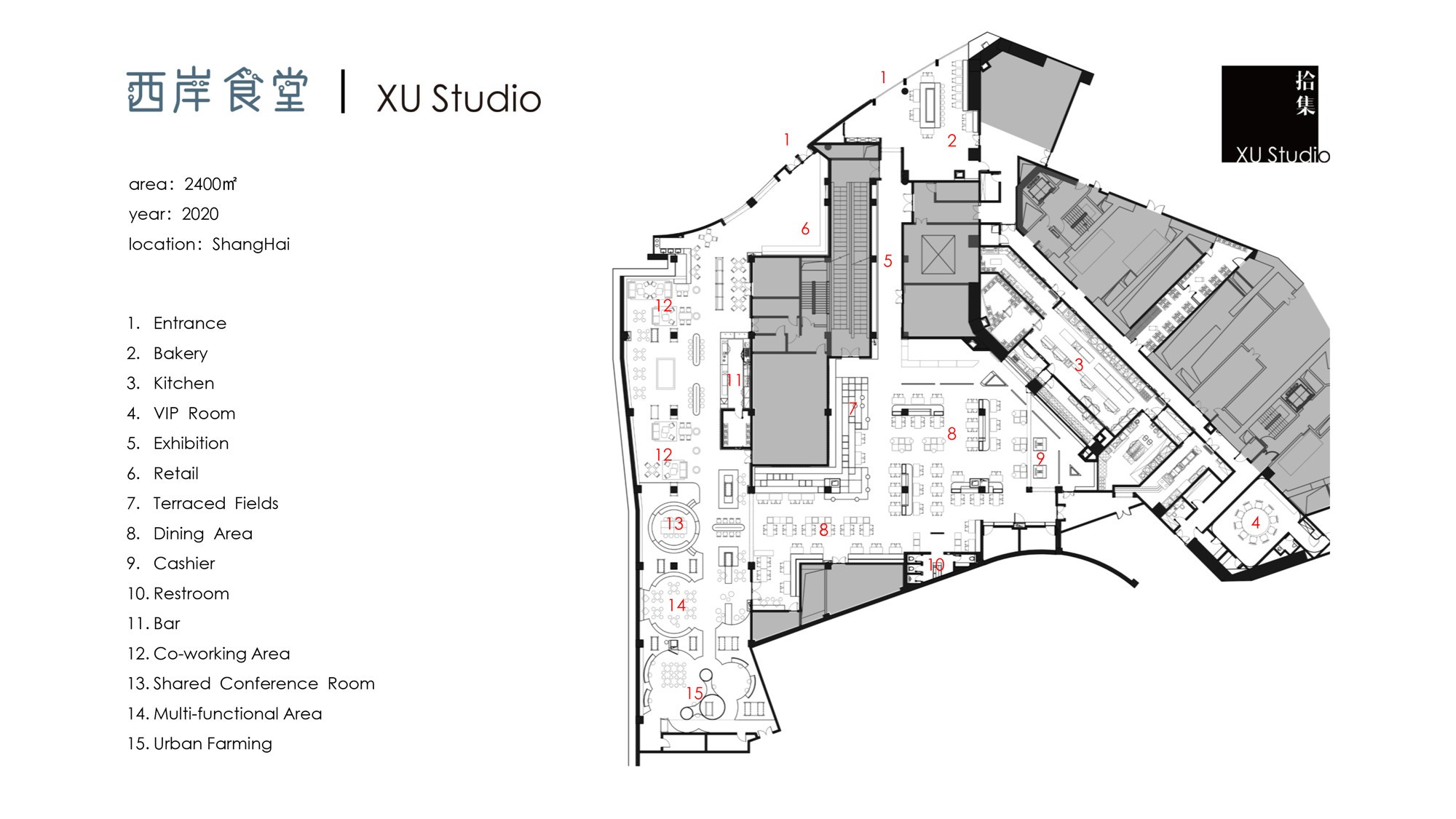
完整项目信息
项目地点:上海徐汇
设计单位:拾集建筑
设计团队:徐意俊、许施瑾、毛家俊、何志伟、蔡梦雨、彭玲、董加惠、张逸云
施工图公司:大朴dop
甲方团队:黄雅群、苏舒、徐伟
建筑面积:1600平方米
主要材料:麦秸板、水磨石砖、木纹砖、腻子
项目年份:2020年
摄影:XU STUDIO、黄晓靖
版权声明:本文由拾集建筑授权发布。欢迎转发,禁止以有方编辑版本转载。
投稿邮箱:media@archiposition.com